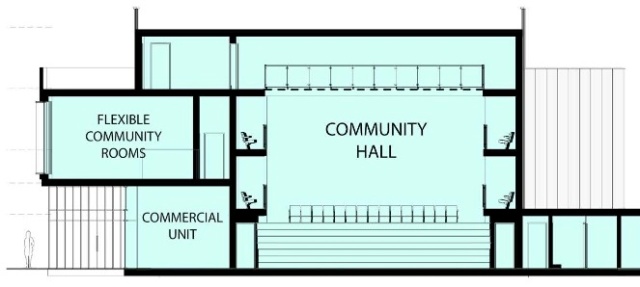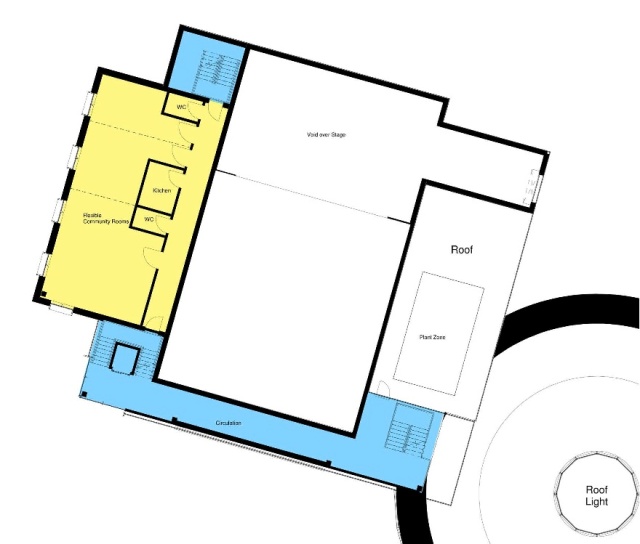The statutory body that oversees Britain’s theatres says it is “concerned” about the design of the big new “Hub” development in Southborough.
The Theatres Trust has sent a submission to the planning authority asking for a more detailed plan of the new planned library area in the “Hub” to ensure it is big enough to meet legal space requirements when it doubles up as the foyer when 350 people attend theatre performances.
Ross Anthony, the Planning Advisor for the Theatres Trust, told Southborough News that he was worried because the project had gone to the planning stage “without having had a picture of what will make it a viable venue.”

Issues still apparently still unresolved include the final business plan, whether the cafe will be a commercial or volunteer operation, and who would manage the mixed use spaces between performances, council meetings and the library.
Mr Anthony couldn’t point to a similar project that the Theatre Trust had experience of that was trying to juggle all these varied users. He offered to coordinate a day long review process for the project, drawing on the professional expertise of theatre managers to ensure what is being built will meet future demands.
Mr Anthony’s planning submission warns: “Performance venues are technically complex facilities and if not designed correctly from the outset, are costly to retro fit. We are concerned the project is proceeding without a decision on who and how the theatre component will be operated, nor a clear understanding of what facilities the theatre and hall users actually need.”
 His report continued: “A clear vision about the purpose of this cultural facility and how it will be used is needed. This is essential to inform the design, layout, access and technical needs and to ensure that decisions made do not compromise the theatre’s long term viability.”
His report continued: “A clear vision about the purpose of this cultural facility and how it will be used is needed. This is essential to inform the design, layout, access and technical needs and to ensure that decisions made do not compromise the theatre’s long term viability.”
He concluded: “We highly recommend the various parties involved in this project do this now to ensure there is a clear understanding of how the theatre and support spaces will operate, particularly given their shared use and integration with the community rooms, café, and library.”
The Royal Victoria Hall is currently on the Trust’s “Theatre Buildings at Risk Register”.
Lynda Middlemiss, who’s the Planning Officer at Tunbridge Wells Borough Council for the “Hub”, was not available on Friday to comment on whether more detailed drawings would be required or whether the Theatres Trust submission would delay the approval timetable.
Meanwhile, Kent County Council have told the planners that the scheme is also missing its required flood plan report.
The Theatres Trust says it should have been notified in law by the planners about the scheme, but heard about it anyway, and so has submitted comments.
OTHER SECTIONS FROM THEATRES TRUST COMMENTS SENT TO PLANNING:
Source:
Remit: The Theatres Trust is the National Advisory Public Body for Theatres, established to ‘promote the better protection of theatres’ through the Theatres Trust Act 1976. It also delivers statutory planning advice on theatre buildings and theatre use in England through The Town and Country Planning (Development Management Procedure) (England) Order 2015 that requires the Trust to be consulted by local authorities on planning applications which include ‘development involving any land on which there is a theatre.’ This applies to all theatre buildings, including those adapted for theatre use and those currently disused. Our main objective is to safeguard theatre use, or the potential for such use, but we also seek to provide impartial expert advice to establish the most viable and effective solutions at the earliest possible stages of development.
Advice: Given Southborough Town Council’s decision to close the Royal Victoria Hall, the Theatres Trust welcomes and supports the provision of a new theatre and cultural facility within the proposed Southborough Hub development. While the Trust generally supports scheme, it is important that all operational and design issues are taken into consideration and resolved at this planning stage to ensure the theatre venue and library are viable and will deliver the expected cultural benefits for the local community and to the development itself.
Some of these design and operational issues that need further consideration include:
– An indicative layout of the library is required to demonstrate it is of an adequate size for the support facilities (foyer, box office, bar and wc) for 350 audience members from the theatre, in addition to the café and library furniture. At 180sqm, before library furniture is considered, that is 0.5smq per person (it is noted that BS 9999 Code of practice for fire safety in the design management and use of buildings states a minimum floor space area per person for theatre foyers as 0.3 m2 per person). There is an opportunity to increase the size of the circulation corridor in front of the theatre to ease congestion and meet current audience and building code expectations with regards foyer and interval space.
– We have concerns with the dual use of the committee rooms as dressing rooms, as in terms of future proofing the Hub, it means the committee rooms cannot be hired out or used at the same time as the theatre, and this limits the viability and revenue potential of the Hub. We strongly recommend providing dedicated dressing room(s) (preferably at ground floor), with use of the committee rooms available as additional space as the need arises. It should be noted that for child protection, separate dressing rooms for children and adults are required.
– The access door to the kitchen off the theatre workshop should be relocated to the adjacent corridor, as it will not be able to be used during performances due to noise interference. We assume this kitchen is for theatre use only and that the café does not require this space as a support facility.
– Details about the retractable seating should be clarified, as depending on the type of bleachers used, storage space for chairs and tables for use in the hall may be required.
– A management strategy is required to address issues such as how the library facilities are to be secured and managed when the library is closed but the theatre is operational, how the various functions are going to be managed in an integrated fashion, and clear guidance on how the shared facilities, such as the committee rooms are to be managed.
While the Theatres Trust supports the provision of a replacement theatre and cultural facility within the new hub development, the above advice is given in the best interests of all parties to ensure the delivery of a genuinely viable cultural venue that continues to support the cultural needs of Southborough.
The Trust also offers an Advisory Review service, which is a peer led review by a panel of independent theatre and design experts to address queries and concerns arising during capital works projects, and would be happy to provide further detail on this process if required.
GROUND FLOOR PLAN (FROM TWBC PLANNING WEBSITE) BELOW:
 FIRST FLOOR PLAN BELOW:
FIRST FLOOR PLAN BELOW:
 SECOND FLOOR PLAN BELOW:
SECOND FLOOR PLAN BELOW:

