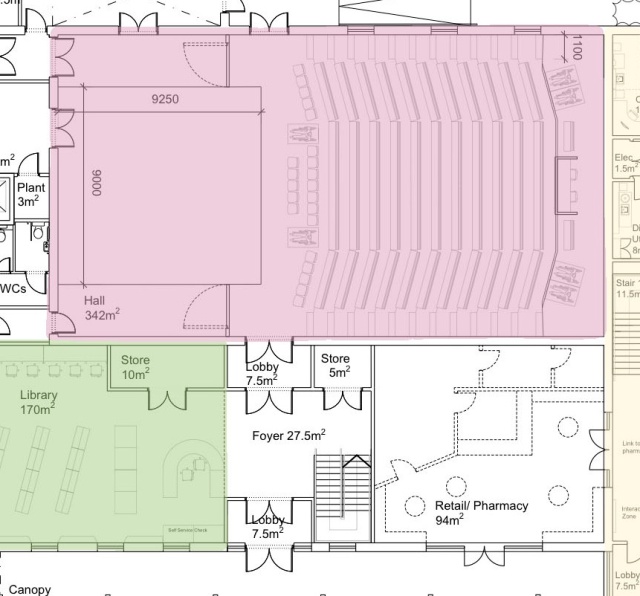The Southborough Hub is to built with a rectangular footprint according to new plans issued to the public on Friday, with the previous “circle and two blocks” layout having been abandoned.
The new plans were outlined at a Southborough Town Council meeting on Thursday, although no artist impressions as to how the building will actually look are available. It is still not clear if brick, concrete or any form of plastic cladding will be used for the outer shell.
Although the plans for a cafe have been abandoned, a retail unit/pharmacy is still incorporated, which presumably it is hoped will yield some rental income for the council for its 94 square metres.
Southborough News has used photoshop to try to clarify the plans published on the Southborough Town Council website, colouring the new Hall in pink, the doctors’ surgery in yellow and the library section in green. (see below).

The new footprint appears to cover almost the same area as the Royal Victoria Hall before its demolition two years ago.
The dimensions of the stage in the new hall are given as 9.25 metres by 9 metres. The total size of the hall is 342 square metres. Here is the ground floor in more detail:

The Hall’s changing rooms are located between the hall and the A26 which runs to the left on the diagram. There is a kitchenette shown which is 14.5 square metres, plus a workshop that is 26 square metres.

The library is shown with views of an open space to the south with shrubs or trees and the A26 to the west. (see below)

This is the first floor plan published showing the location of two community rooms of 68 and 73 square metres, plus Town Council offices and a balcony to the Hall:
 The new scheme will require fresh planning permission. The previous layout that went through the planning process two years ago is shown here at:
The new scheme will require fresh planning permission. The previous layout that went through the planning process two years ago is shown here at:

6 pdfs are available on the council website, with 3 of the Hub (all shown here) and 3 more detail the football pavillion.

Thanks for the update just a quick question as there is a proposed Pharmacy to be included (which had escaped me I must confess ) does this mean that the existing Pharmacy in Southborough will close? The consequences of which means another empty shop ? (MARTIN’S ANSWER: Very good question. I have asked the project people if this is to do with the NHS facility – looks much smaller than the existing chemist so I doubt it would replace it)
LikeLike
Is it really necessary to have 2 chemists in Southborough. I cannot see how having a second chemist helps the present chemist & how it helps a local shop & trader
LikeLike
Umm but will compete with the current one
LikeLike
“The plans previously submitted and agreed by planners have had to be revised following cost increases that have led to the current consented scheme being over budget.”
This is far too vague to be accepted as a given. Exactly which costs have risen so drastically over a two-year period of low inflation and minimal interest rates that the scheme must be entirely rethought? Have these cost claims been examined and justified? Have they been mitigated to the fullest extent possible? Have the developers been inoculated against cost increases so that all risk is nationalised while developer profits are privatised? Has the planned margin increased?
The changes go far beyond “refining the current scheme that we already had”. Just how did a public consultation on a theatre/surgery/library complex segue into a one-man advisory on “any final minor amendments”? How can planning resolutions be passed before there is any indication of what the building will look like?
LikeLike